Classic Ocean View Family Home
664 Bronwyn Place, Campbell River, BC
DESCRIPTION
Quick possession is possible of this newly-placed, over 3,000 square foot family home on Bronwyn place in Campbell River. This up-and-coming neighborhood provides quiet family living close to the center of town, but still features access to green space and ocean views!
Originally built in 1991, new owners completely remodeled the interior in 2013, as well as replacing the roof that same year and adding a full HVAC system to replace the original baseboard heat. Enjoy ocean views and watch the cruise ships slip by from the large and luxurious master suite. It was created with a spa-like en-suite that features a double vanity with Carrera marble countertop, an oversized free-standing soaker tub, and a separate walk-in shower for two that includes a rain head. The en-suite features marble throughout, and of course the master suite includes a full-sized walk-in closet! New Fir flooring was custom-milled from trees that grew on the property, and installed throughout the house in 2013 as well. The chef’s kitchen includes quartz countertops, a massive island topped with Carrera marble and includes seating for guests, and the 6-burner gas stove has enough room to cook for even the largest family. Two fireplaces on the main floor including one gas fireplace in the family room and a beautiful gas natural stone fireplace in the living room. There is a bright, full-service laundry room with custom millwork, including thoughtful drying and hamper storage.
The house has 3 bedrooms upstairs in addition to the master suite, and with a large main bathroom complete with double vanity and modern tile floors. Downstairs features a full 3 piece bath with a shower located close to the garage and laundry, making life easy for active families with an outdoor lifestyle.
The HVAC system includes a modern natural gas furnace as well as a full heat pump to keep you cool in the summer!
The house is currently undergoing exterior upgrades that includes completely new siding, new front porch decking, and an option for a fully legal suite to be added to the home (listing price does not include suite addition). An early buyer has the option to have upgrades built-to-suit, or take over project completion.
SOLD
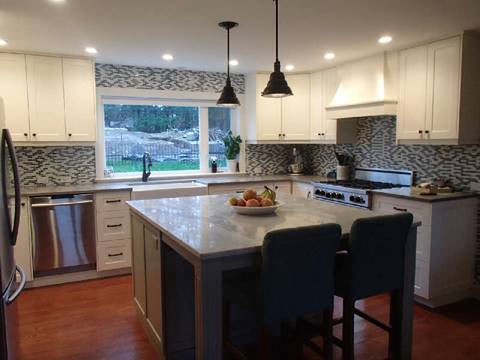
Slide title
Custom Chef's Kitchen
Button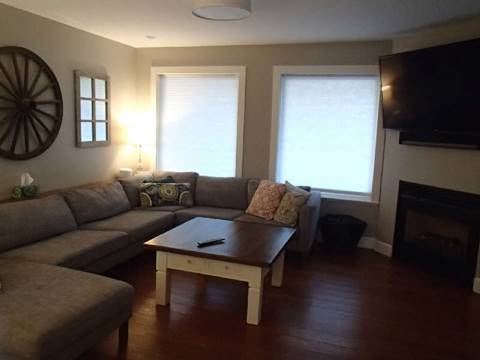
Slide title
Family Room
Button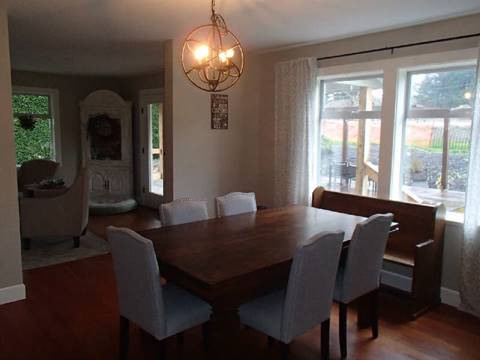
Slide title
Write your caption hereButton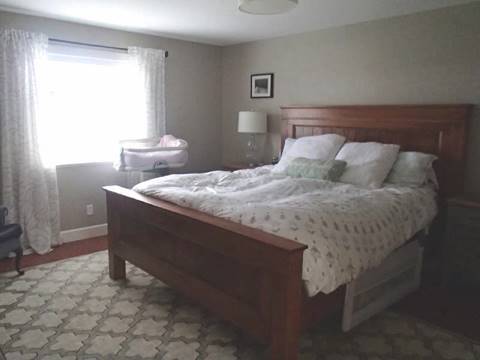
Slide title
Write your caption hereButton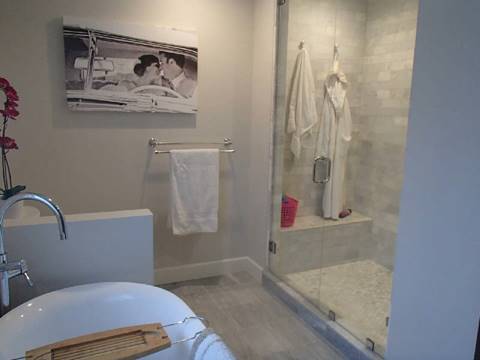
Slide title
Luxurious Master En-Suite
Button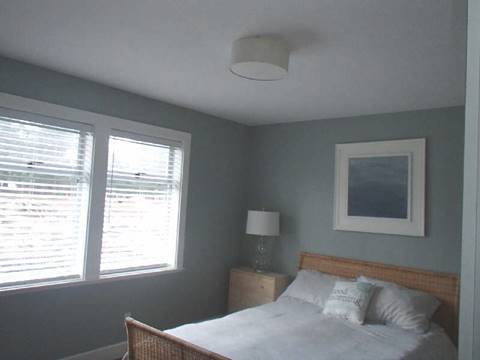
Slide title
Write your caption hereButton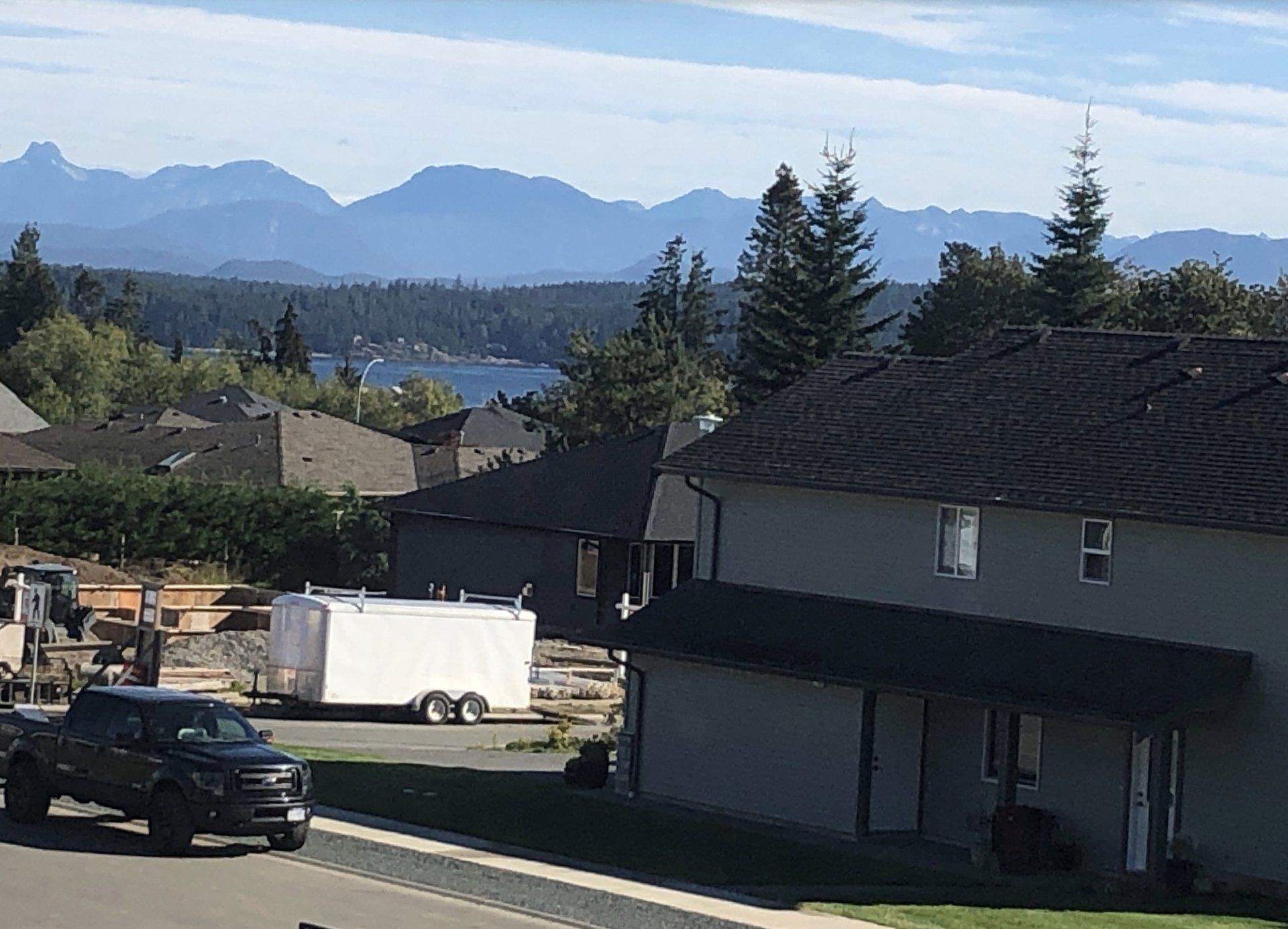
Slide title
Peekaboo Ocean View
Button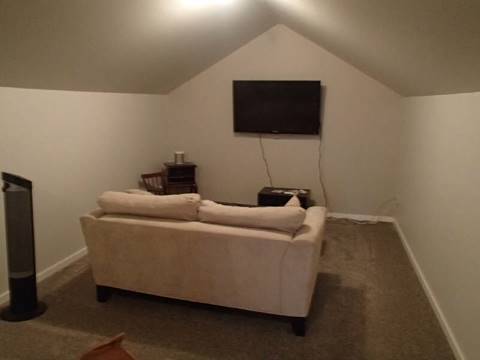
Slide title
Loft
Button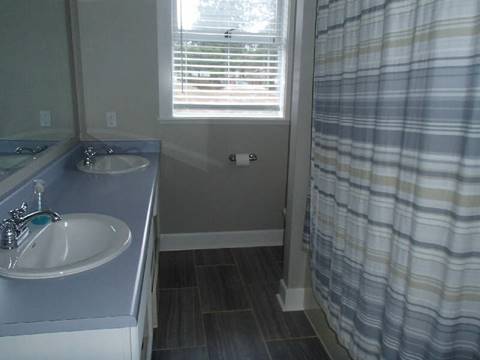
Slide title
Write your caption hereButton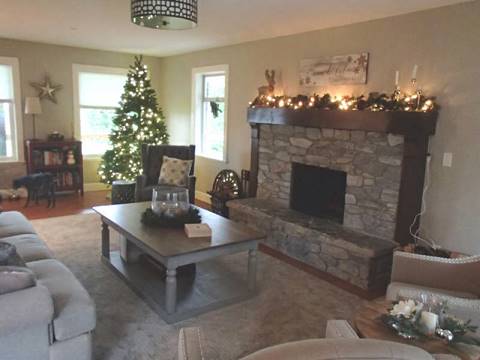
Slide title
Write your caption hereButton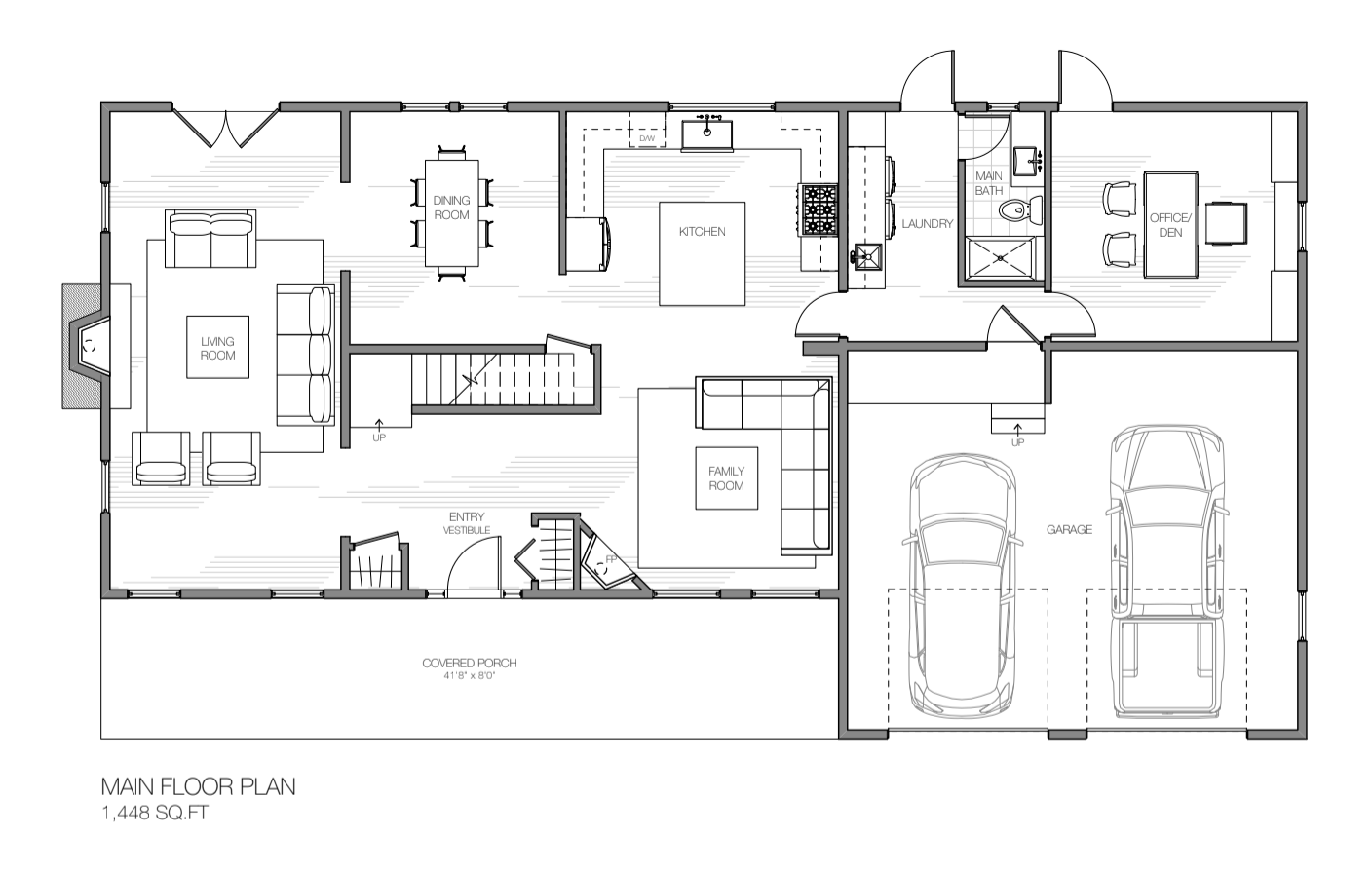
Slide title
Write your caption hereButton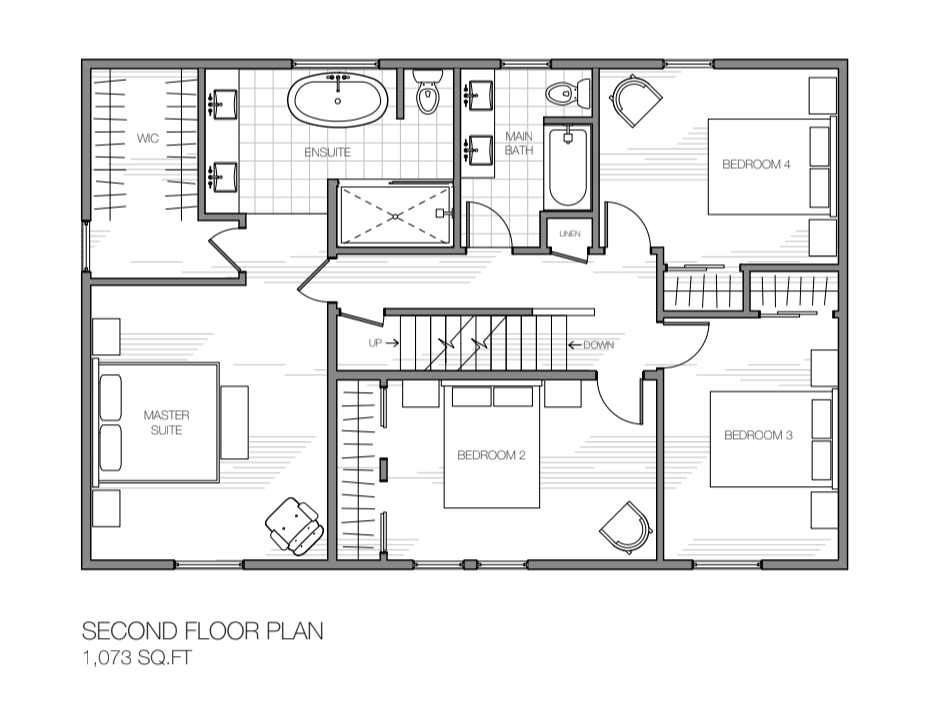
Slide title
Write your caption hereButton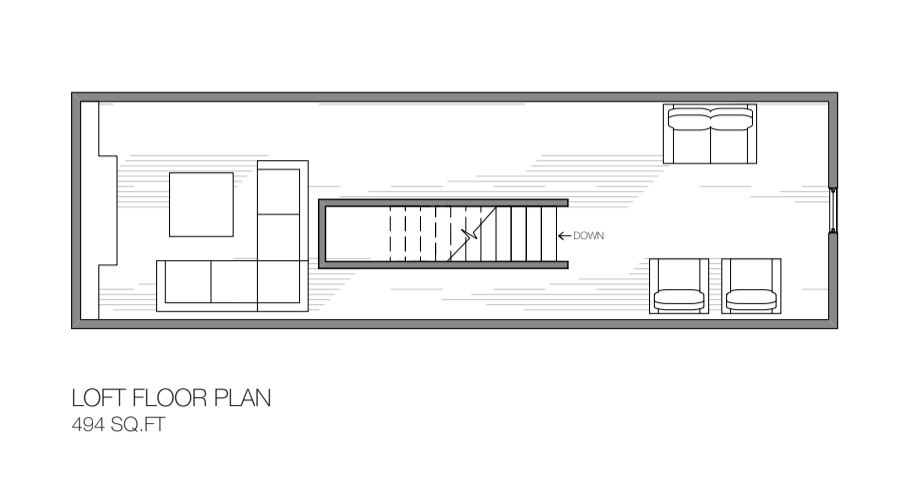
Slide title
Write your caption hereButton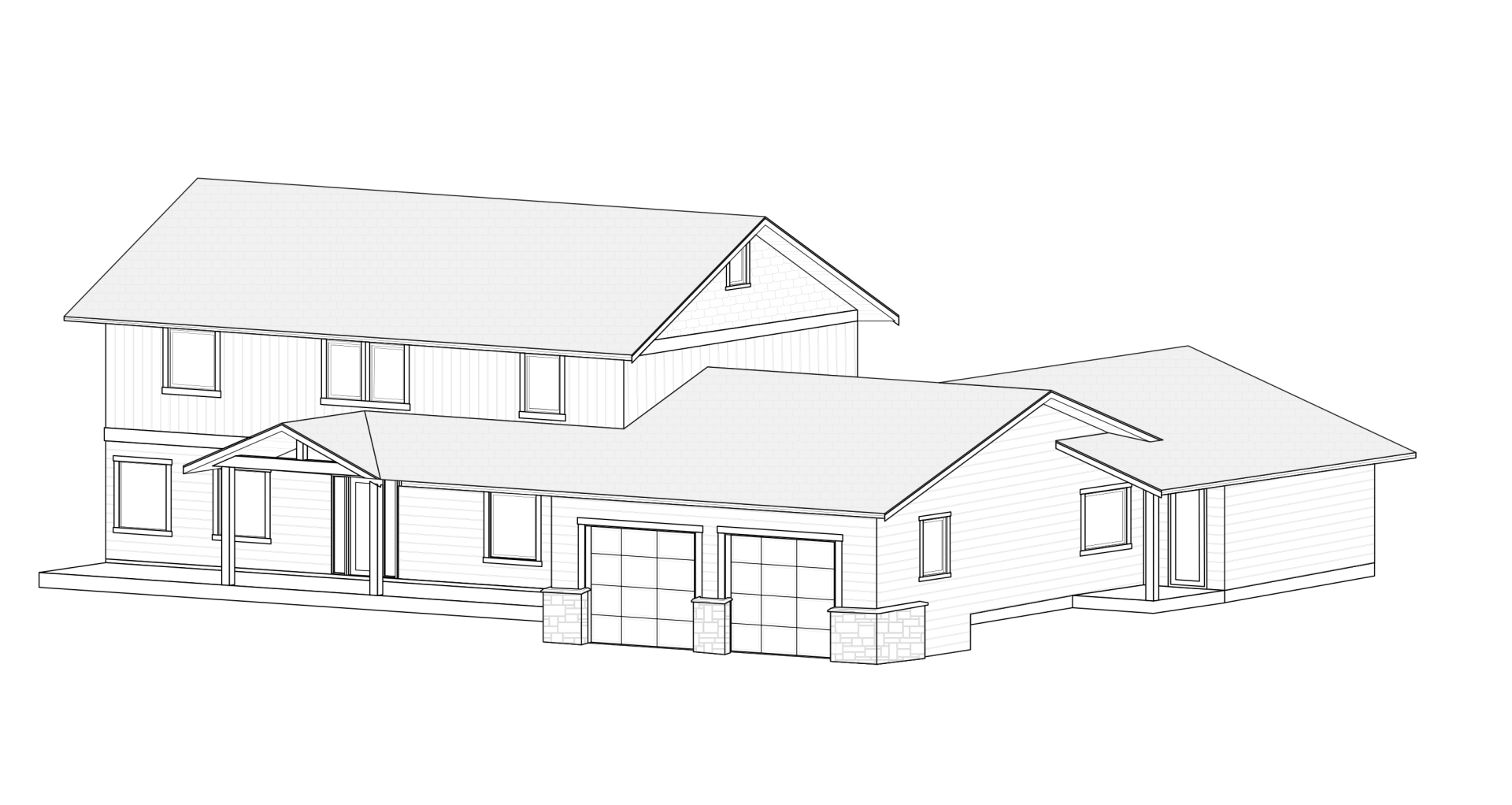
Slide title
Write your caption hereButton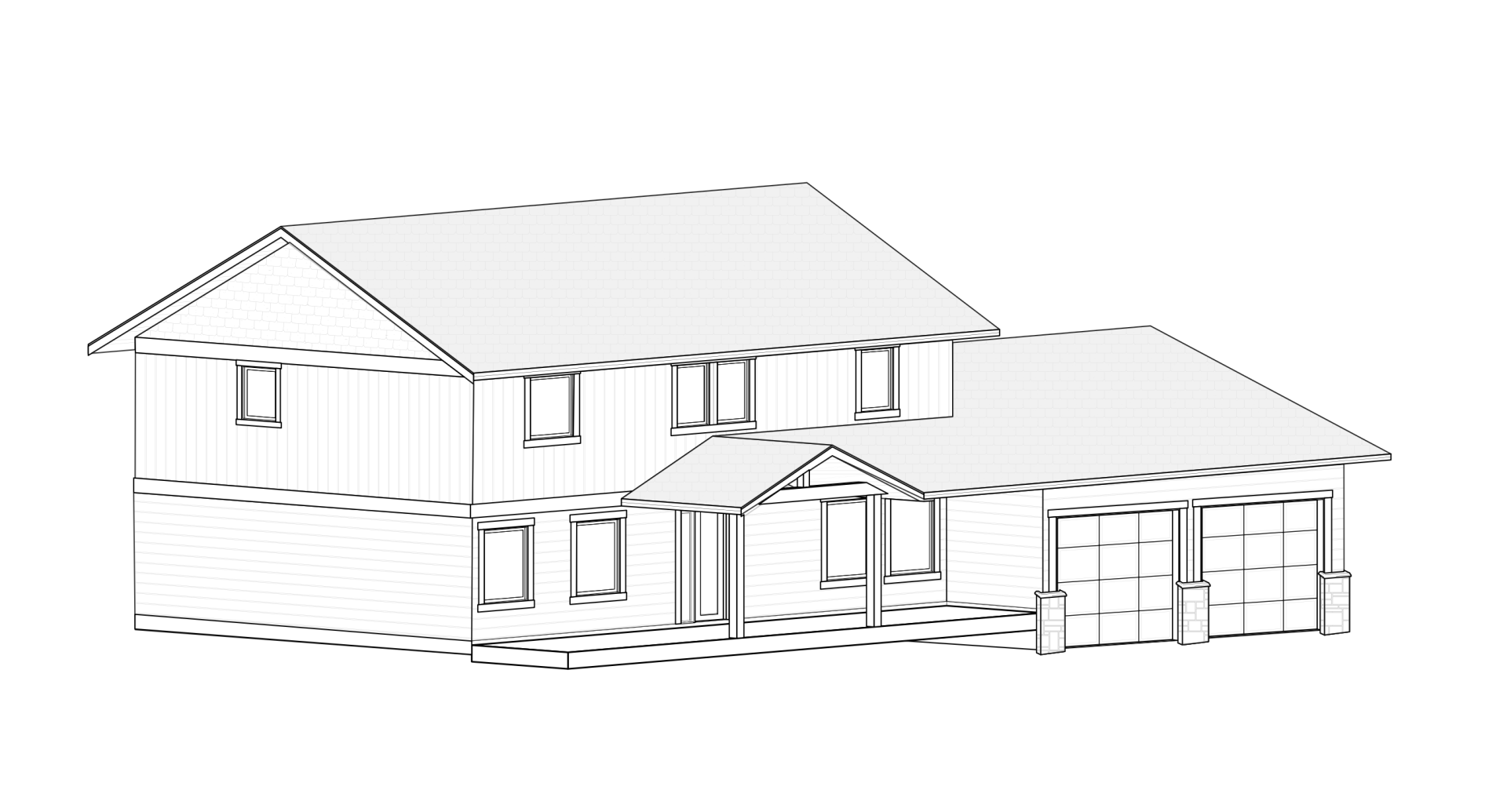
Slide title
Write your caption hereButton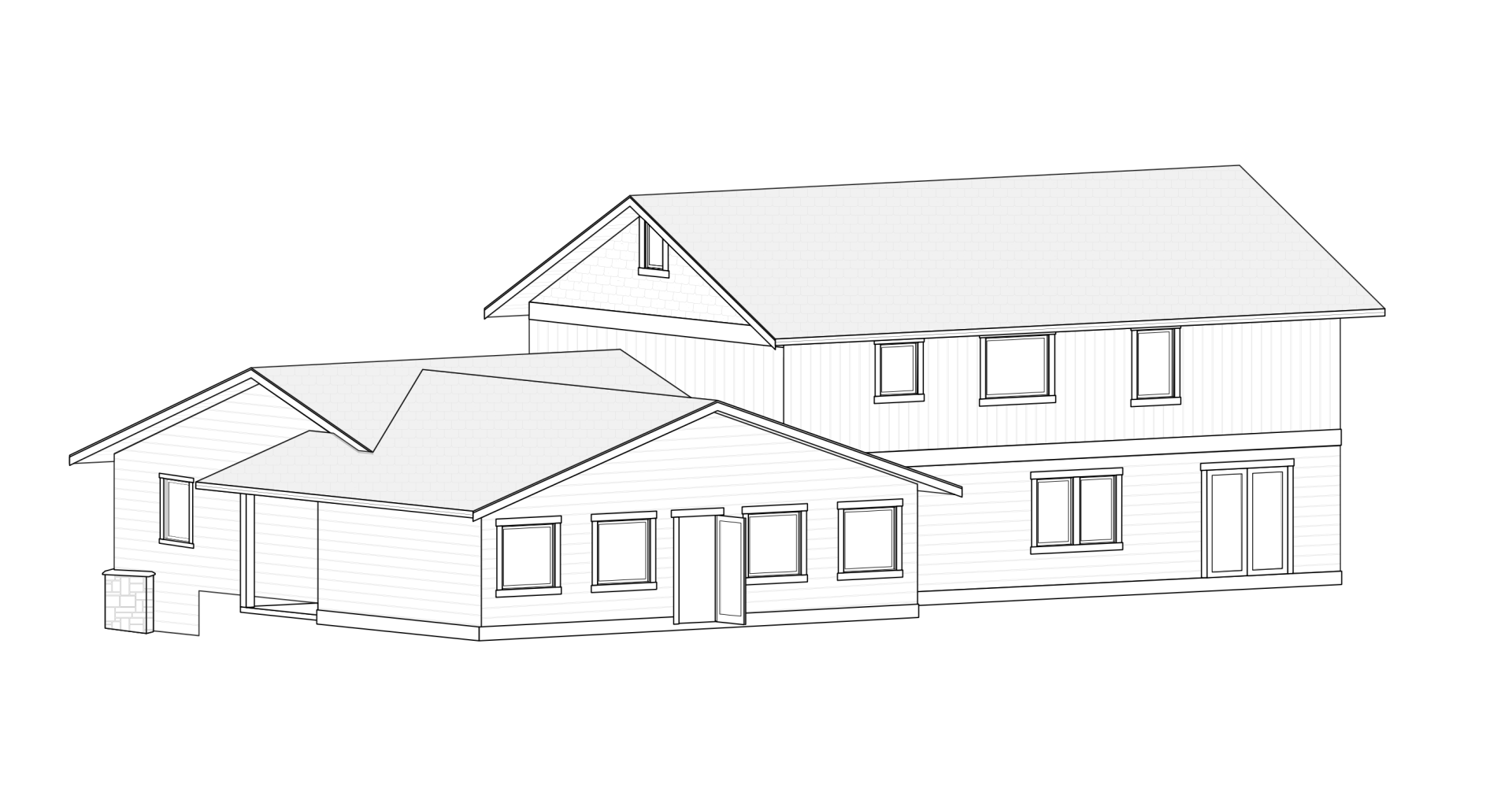
Slide title
Write your caption hereButton
*exterior renderings subject to change
- Built in 1991
- Remodelled in 2013
- New roof in 2013
- Modern natural gas furnace
- Heat pump
- Luxury en-suite
- Master walk-in closet
- Chef's kitchen
- Two fireplaces
- Carrera marble countertops
- Oversized free-standing soaker tub
- Walk-in shower
- Multi-car garage
- Open layout
- Formal dining room
- Custom fir flooring
- Loft bonus room
Integrated Realty is a division of CR Lawyers. Guiding you through the sale or purchase of your business or property from start to finish. Saving you time and money, while providing you with the professional legal advice you deserve.
All Rights Reserved | Integrated Realty + CR Lawyers


